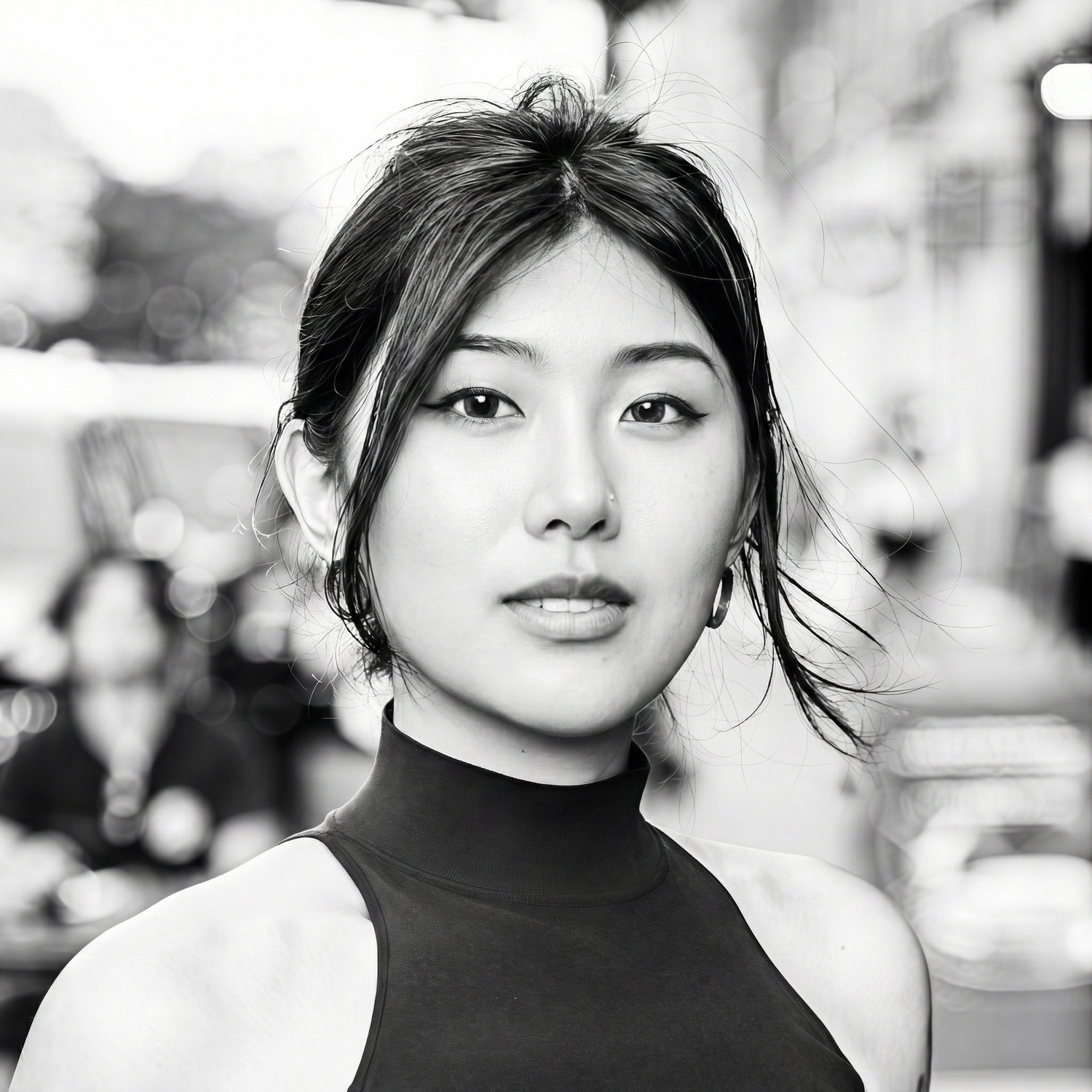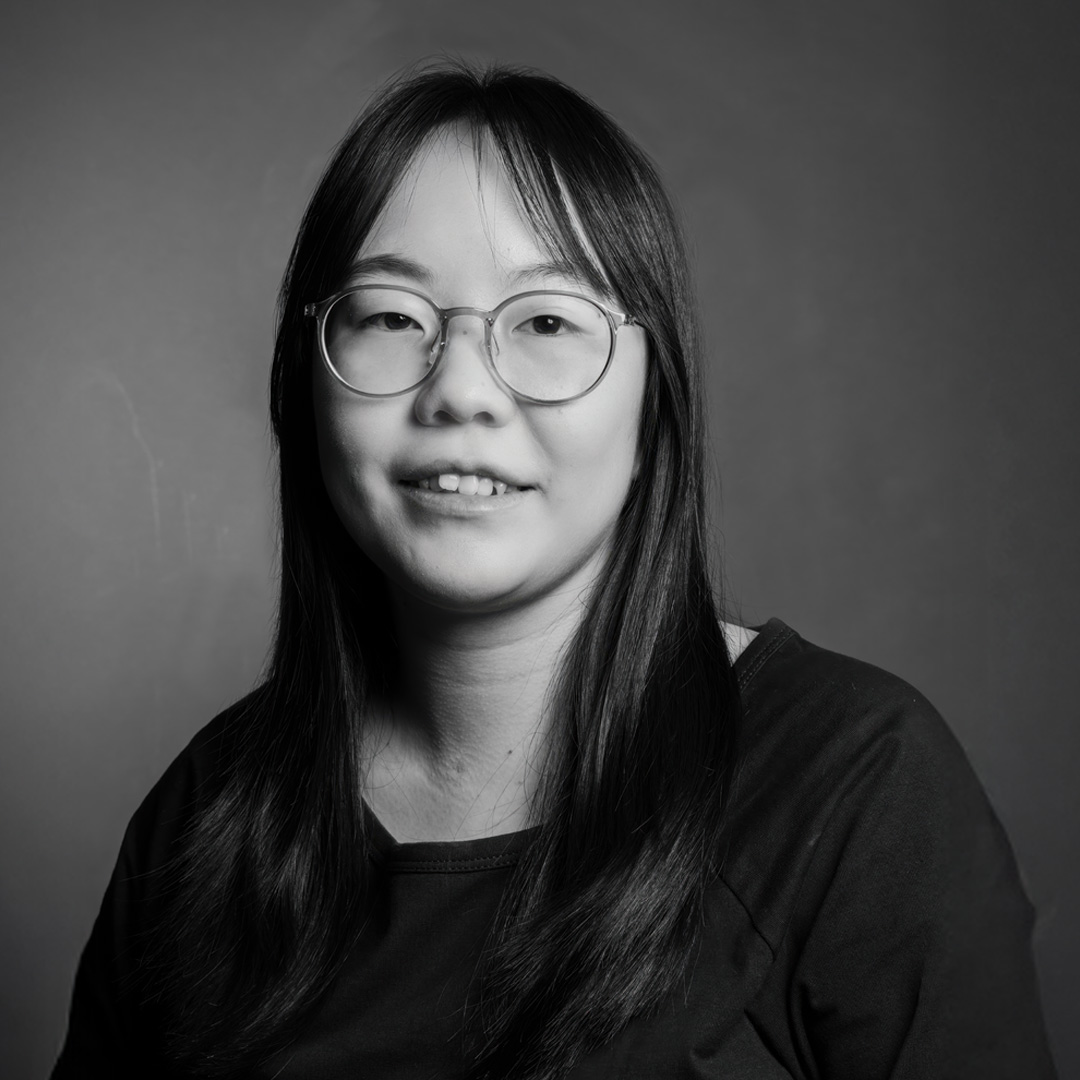The Story of Kaiserstraße and Alencar’s Approach to Conscious Design by Nicholas Alencar
Nicholas Alencar
Nicholas Alencar shares that his firm, Alencar, approaches architecture as a means of shaping cities and relationships through empathy, vision, and social awareness. Their project Kaiserstraße reinterprets a historic street by blending contemporary design with nature, restoring the area’s character while fostering a more harmonious and sustainable way of living.
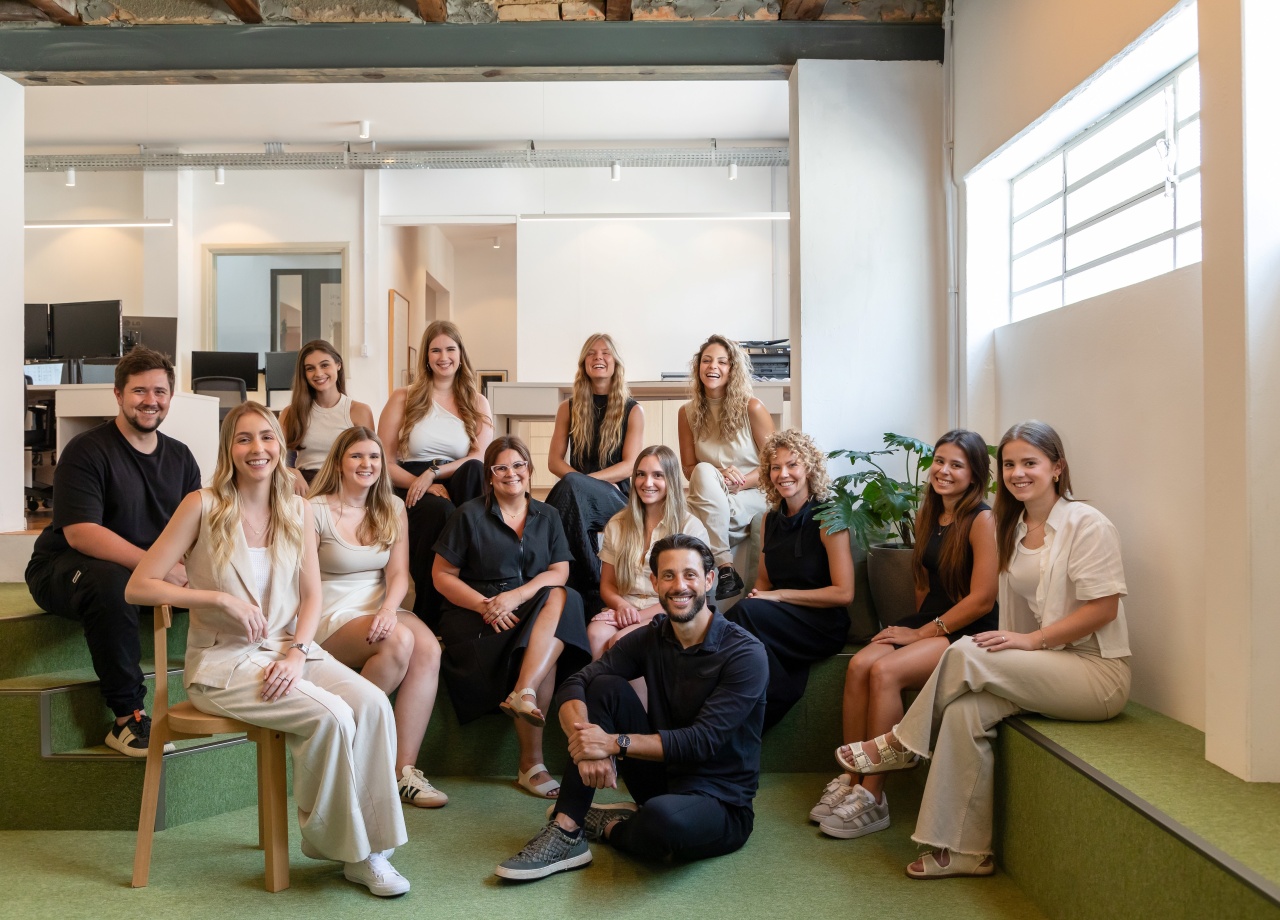
We decided to submit Kaiserstraße because it represents a turning point for our studio: a project that redefines the relationship between architecture, nature, and memory. The NY Architectural Design Awards celebrates innovation and meaning, and we felt this project embodies both: a contemporary building that pays tribute to the city’s past while proposing a forward-looking, sustainable way of living.
Kaiserstraße is a reflection on how architecture can reconnect people with place. Located on a historic corner once called “Rua do Imperador” (Emperor's Street), the project restores the character of old houses surrounded by gardens, translating it into a new residential typology. Through parametrically designed volumes and abundant vegetation, it seeks to dissolve boundaries between built form and nature, creating a living experience that feels both urban and serene.
Our journey into architecture comes from a deep curiosity about how spaces can shape human emotion and behavior. We have always been fascinated by the power of design to influence the way people live, connect, and perceive their surroundings. Over the years, this passion has evolved into a commitment to create architecture that balances aesthetics, social relevance, and environmental responsibility.
Alencar is guided by the belief that architecture is not limited to designing buildings; it is a way of shaping cities and relationships. Our mission is to act with empathy and vision, using design as a tool to question, propose, and transform. We aim to create projects that go beyond form and function, contributing to more conscious, inclusive, and sustainable urban futures.
One of the main challenges was harmonizing a highly complex formal design with the technical demands of construction. The parametrically shaped balconies required precise coordination among all disciplines. This challenge pushed the team to develop creative structural solutions that ultimately strengthened the project’s core idea: lightness, transparency, and organic continuity.
Our process begins with listening: to the site, the client, and the atmosphere we aim to create. We then translate these insights into conceptual models that evolve through parametrical and digital tools. Collaboration is central to every stage, from the first sketch to construction detailing. The goal is always to preserve the initial emotion that inspired the idea, ensuring it remains present in the final built form.
Purpose, Responsibility and Future.
The most meaningful feedback came from the community. People have mentioned how the open ground floor, with its public benches and lush landscaping, makes the street feel safer and more welcoming. Hearing that a residential project can improve the urban experience beyond its boundaries is one of the most rewarding outcomes we could imagine.
This award acknowledges not only the quality of our design but the collective effort behind it. For our team, it is a moment of celebration and reflection, a proof that architecture grounded in empathy, collaboration, and respect for context can resonate globally. It reinforces our belief that meaningful design transcends borders.
It encourages us to keep taking risks, exploring new materials, methods, and ideas with the same sense of purpose. Recognition like this validates our path and motivates us to deepen our dialogue with sustainability, culture, and human experience in every future project.
We dream of developing projects that transcend architecture: initiatives where we can act from beginning to end, engaging communities and reshaping how people live and connect. What inspires us most is the idea that design can redefine not only spaces but the very relationships that give meaning to our cities.
We see architecture moving toward greater social and environmental responsibility. The next decade will demand empathy and awareness, not only efficiency. We want to contribute by being active participants in this transformation, creating projects that reflect the kind of cities we wish to inhabit: open, connected, and regenerative.
Sustainability for us is not an aesthetic choice but a design principle. We integrate passive strategies, natural ventilation, and sunlight optimization from the very first sketch. In Kaiserstraße, for example, every curve, glass panel, and garden was conceived to enhance environmental performance while maintaining emotional warmth, proving that sustainability and beauty can coexist seamlessly.
We would design a project that embodies the future we believe in. One where architecture becomes a catalyst for change, inspiring new ways of living together. A place that expands beyond geography and scale, where design helps build a more human, more sustainable, and more possible world.
Winning Entry

Discover the interview where we interviewed and spoke about "A Human Approach to Urban Design: Interview with Zehua Zhang" here.
ADVERTISEMENT
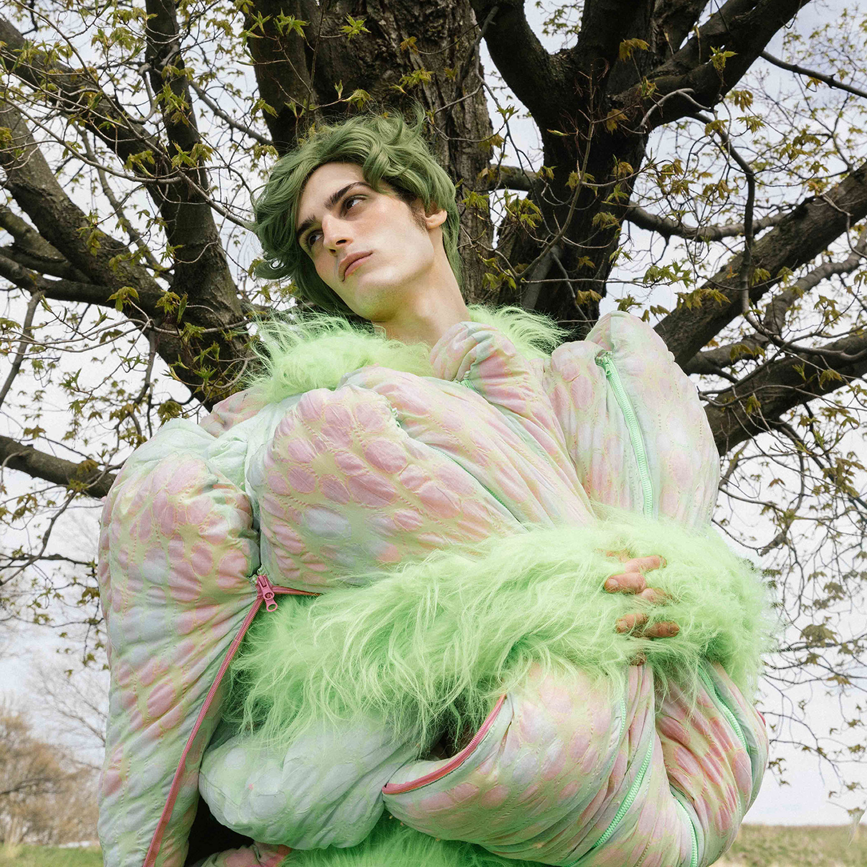
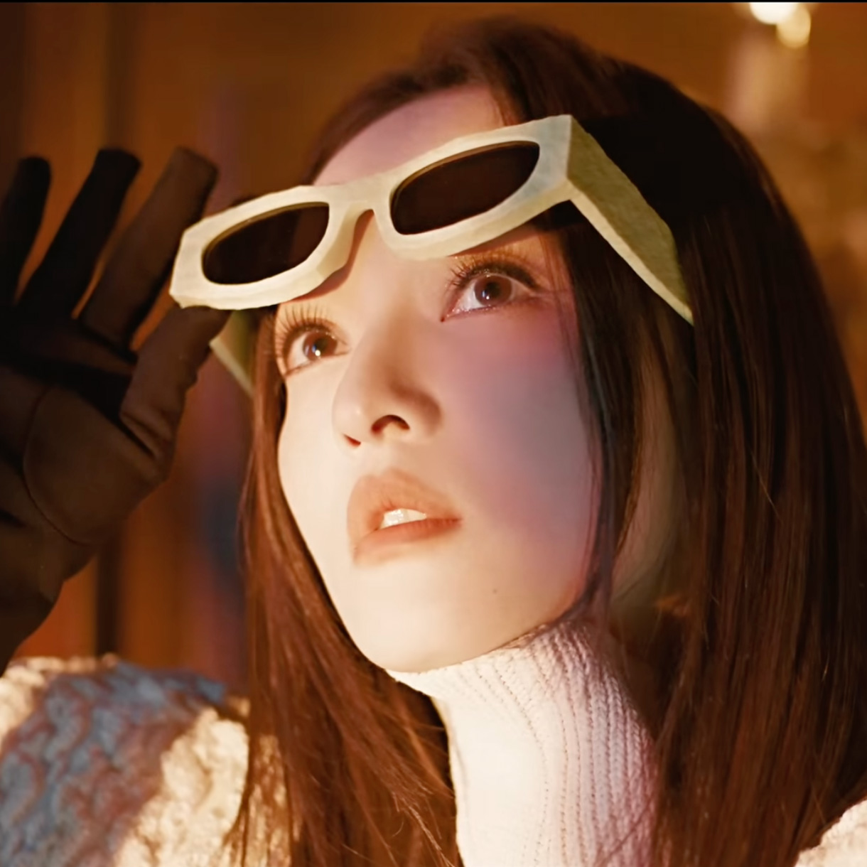
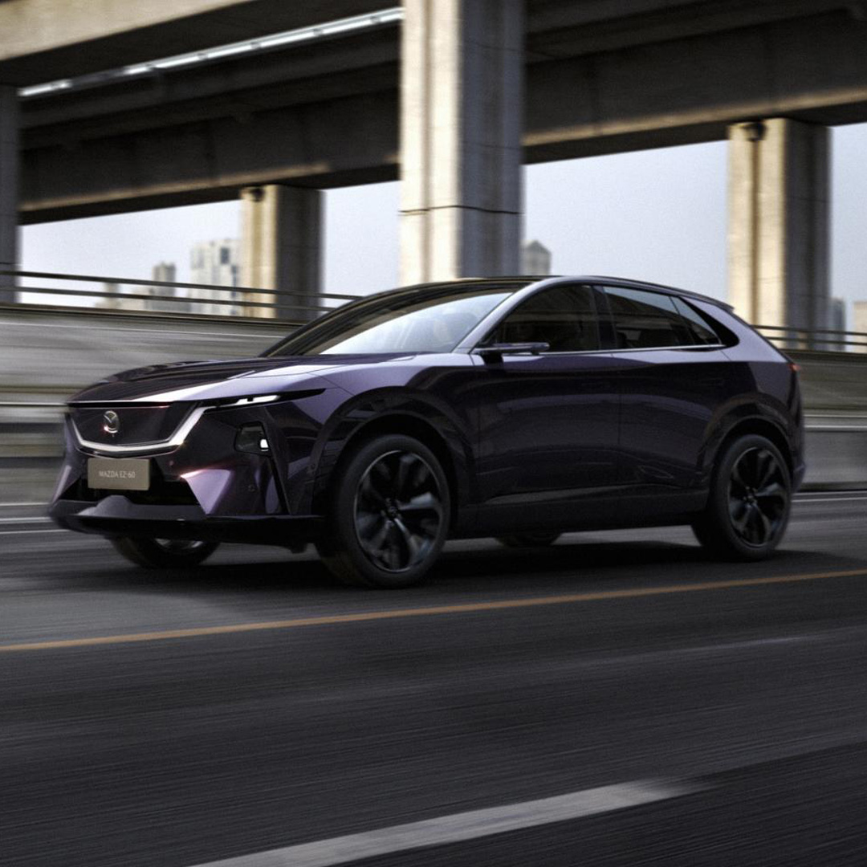



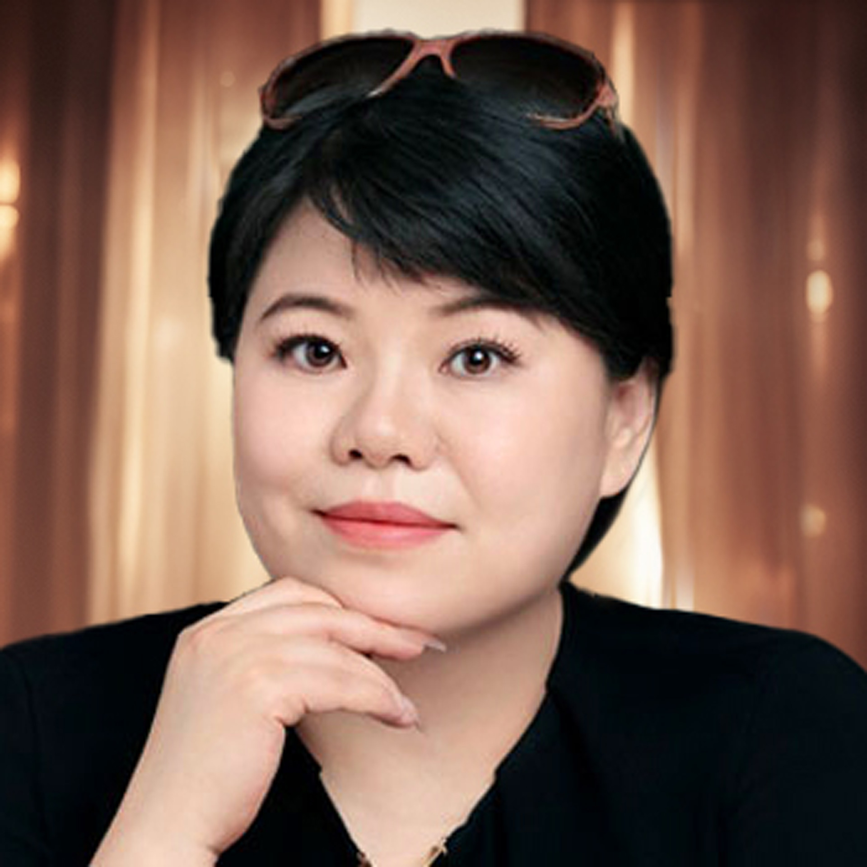
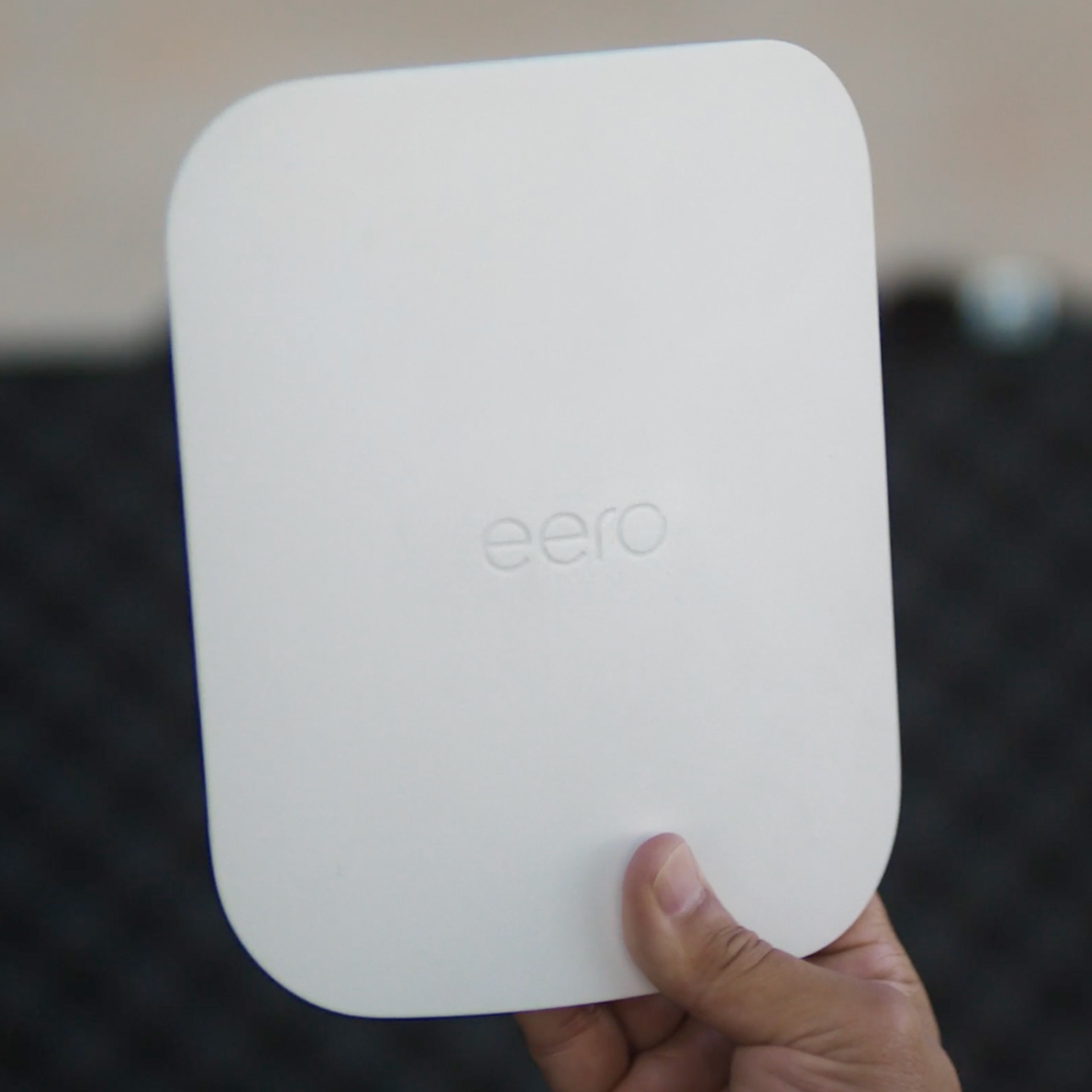
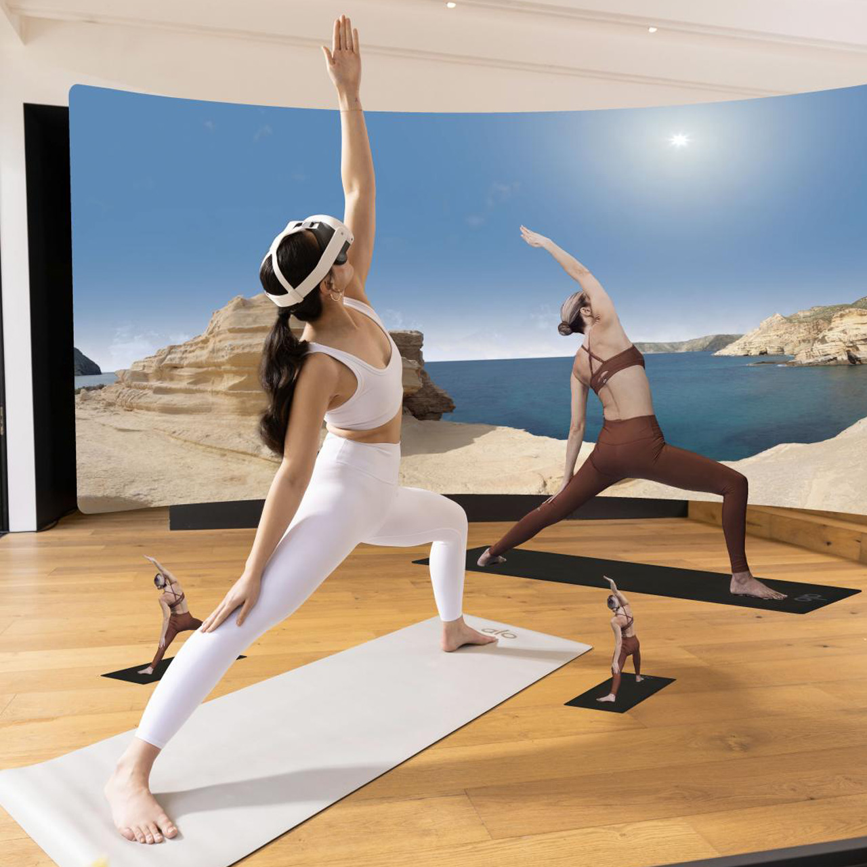

IAA GLOBAL AWARDS
MUSE Awards
Vega Awards
NYX Awards
TITAN Awards
- TITAN Business Awards
- TITAN American Business Awards
- TITAN Property Awards
- TITAN Women In Business Awards
- TITAN Health Awards
- TITAN Innovation Awards
- TITAN Brand Awards



